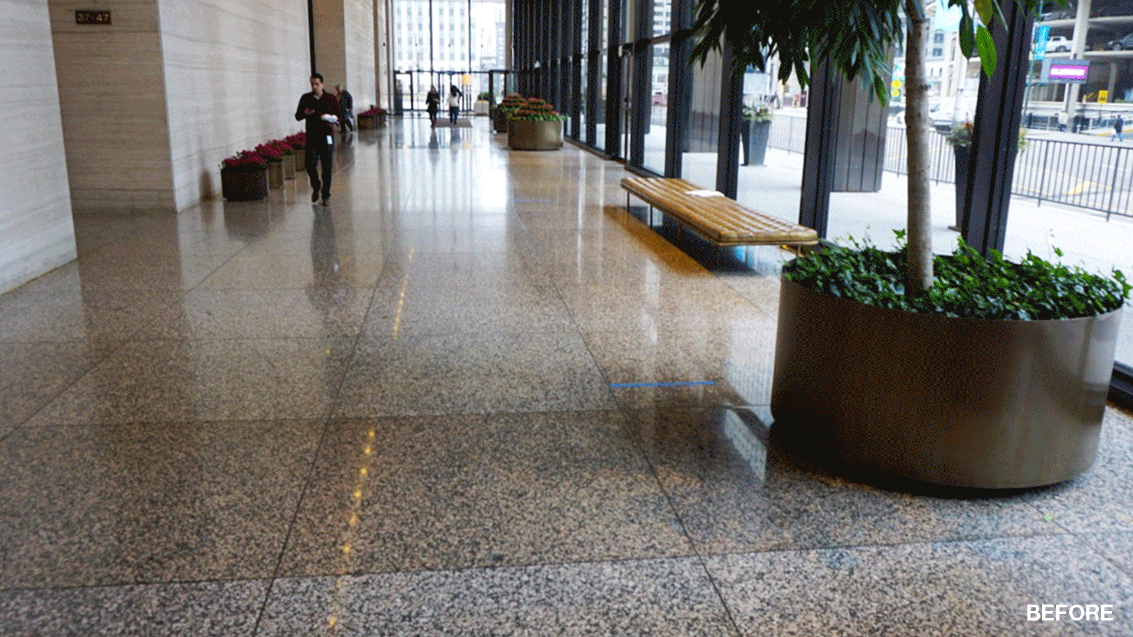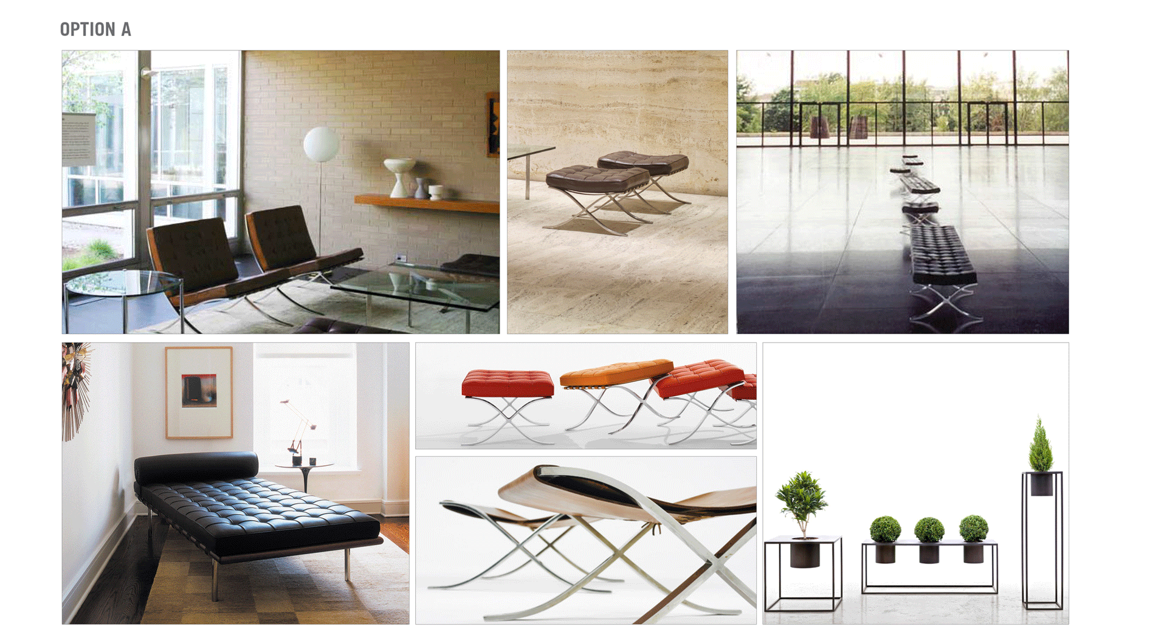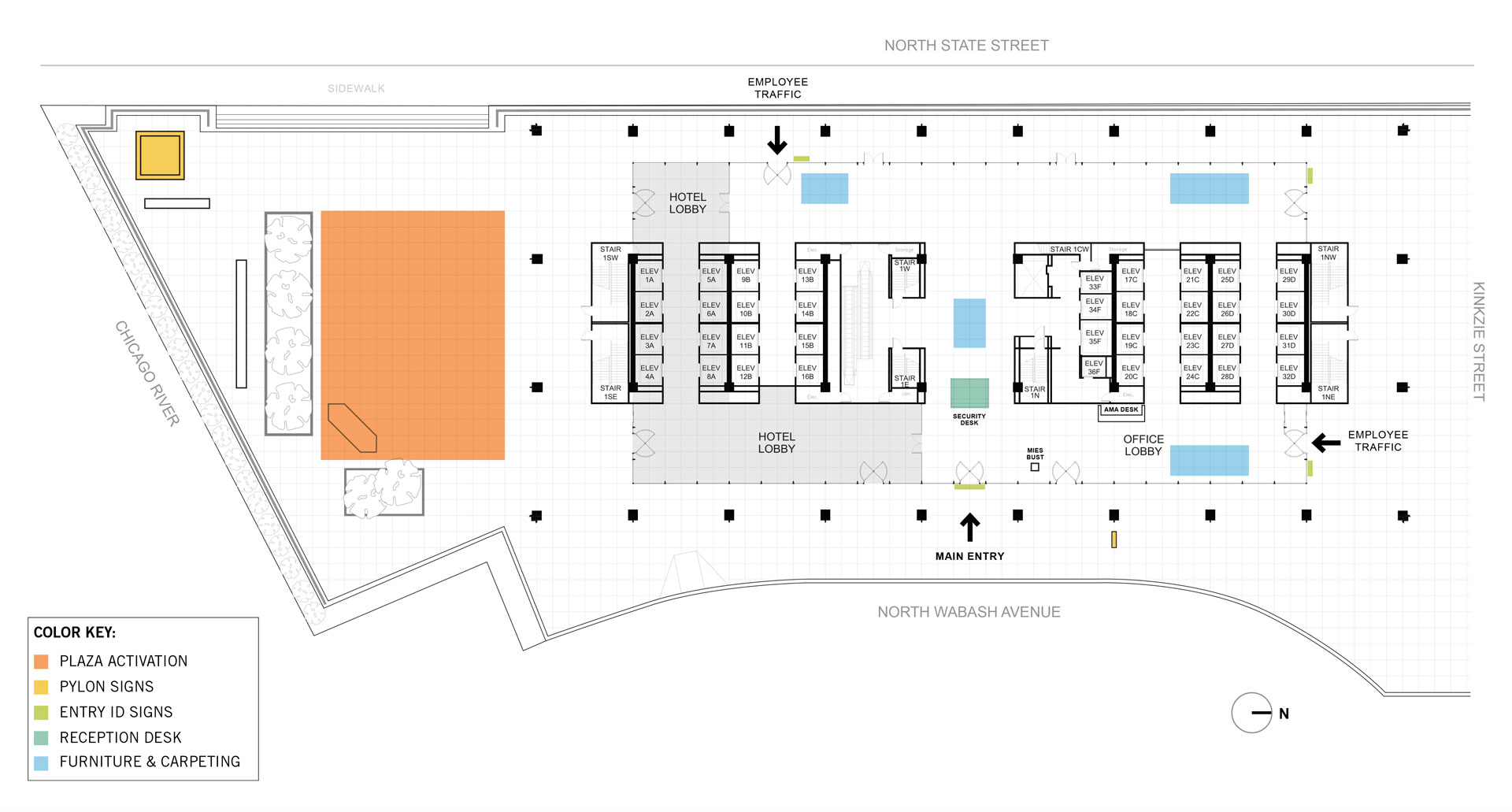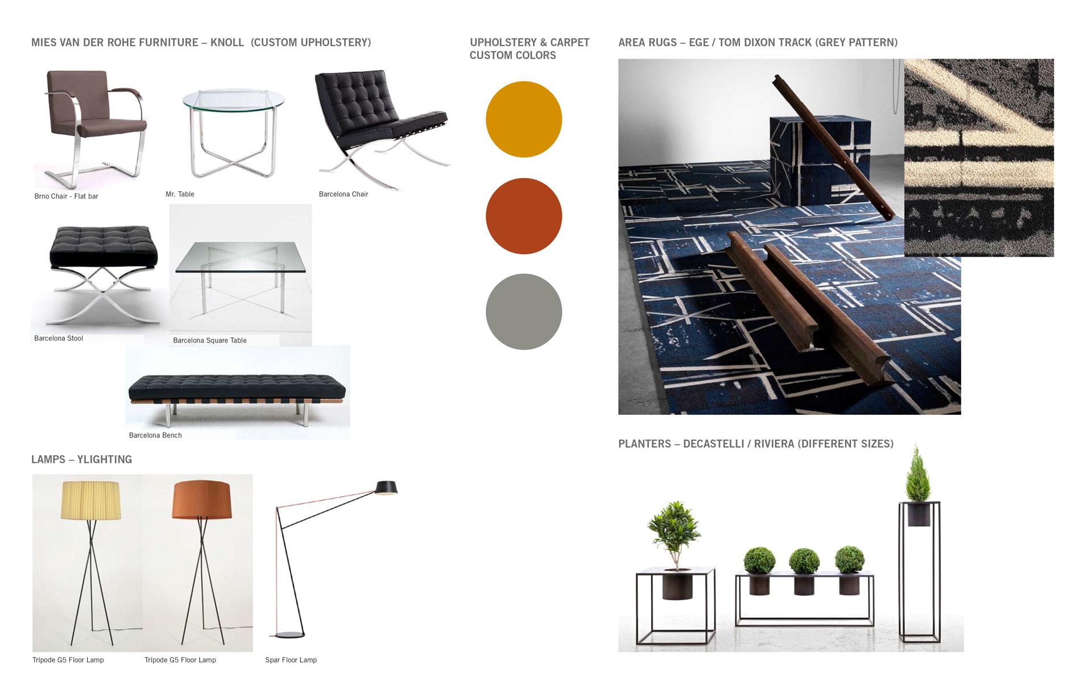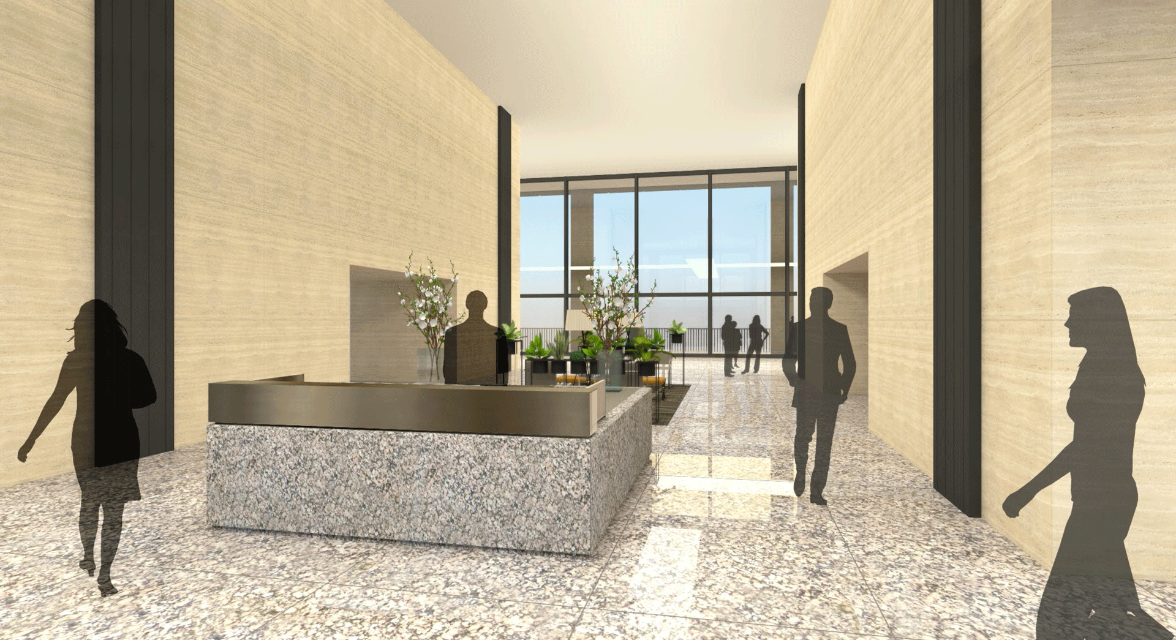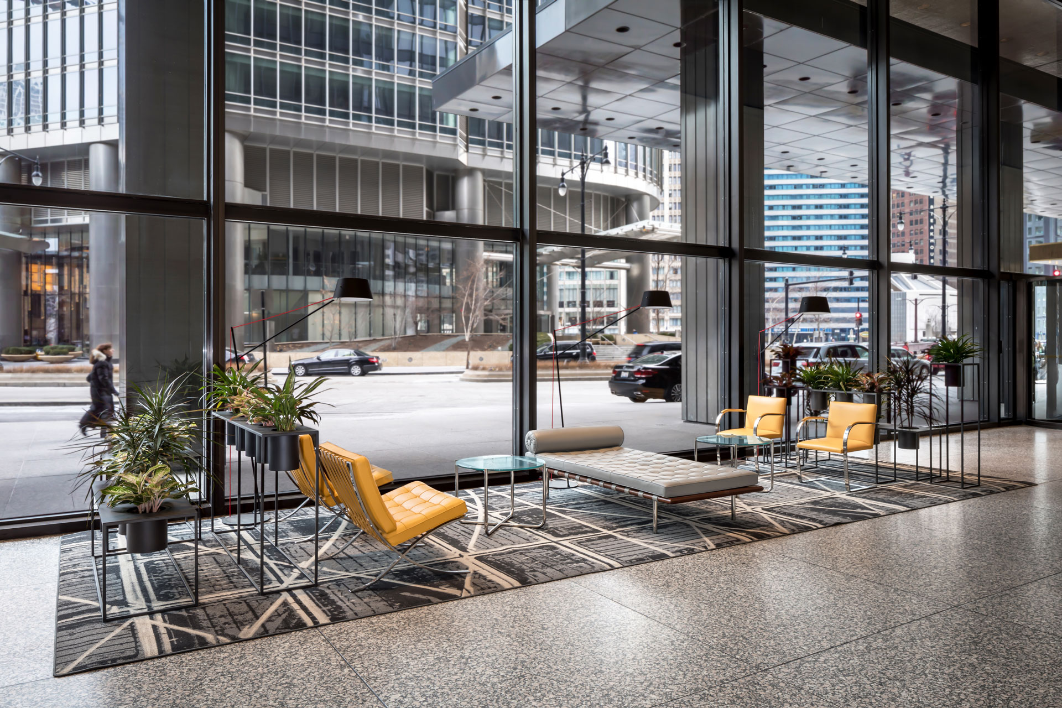AMA Plaza | 300 N Wabash Avenue, Chicago
Led the lobby renovation of 300 N Wabash, a Chicago landmark building by architect Mies van der Rohe. Previously, the lobby featured round planters and uncomfortably hard fiberglass benches both in bronze finish.
To enhance the visitor’s experience an upgraded welcome desk was installed, as well as new comfortable seating areas with Mies’ furniture designs, celebrating his work in keeping with the historic legacy of the building.
- Researched Mies van de Rohe interiors and the Chicago landmark guidelines.
-
Provided 2 design approaches for the lobby remodel creating visuals, mock-ups, and drawings.
-
Designed a new welcome desk inspired in the original, with technology and ergonomic updates.
-
FF&E research and selection were inspired by the renowned architect and the Bauhaus.
- Enhanced address signage visibility
-
Provided seasonal exterior furniture options and layouts to activate the building’s plaza.
-
Presented lobby enhancements to the Chicago Landmarks Commission.
- Managed and briefed 7 different partner vendors.
Publications:
Chicago Tribune — More is more: Knockoff Barcelona chairs enliven AMA Plaza
ESI Design / ︎ Caleb Tkach
